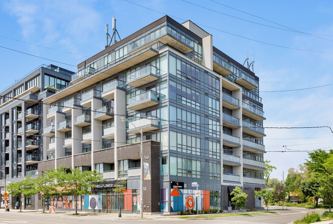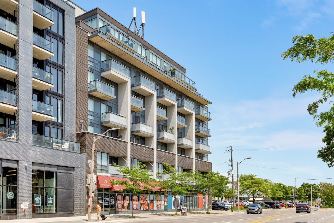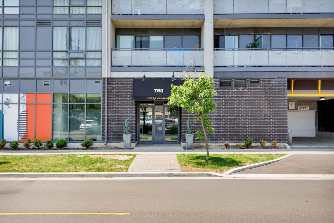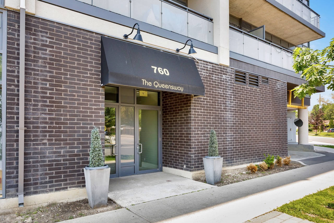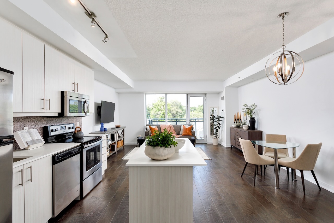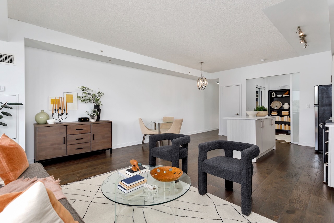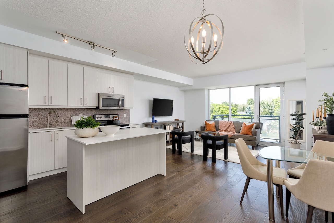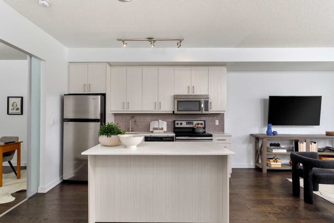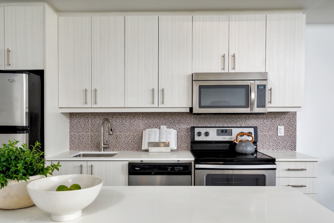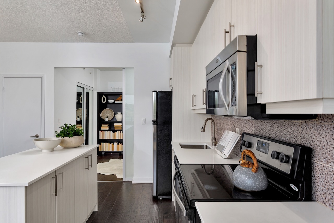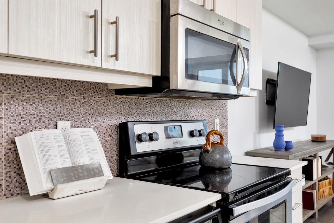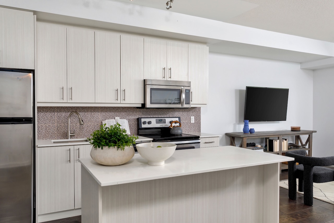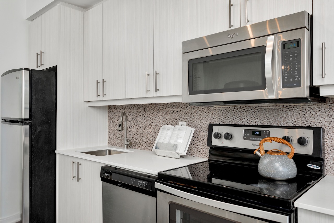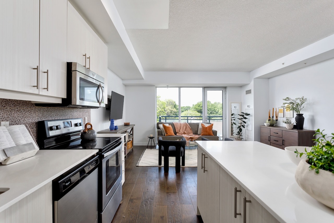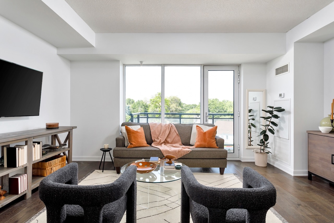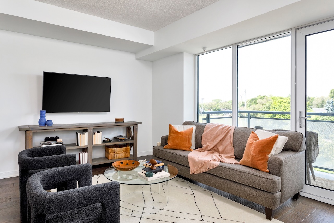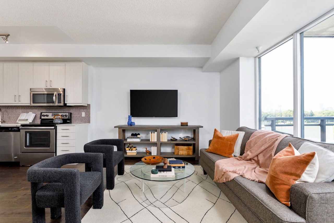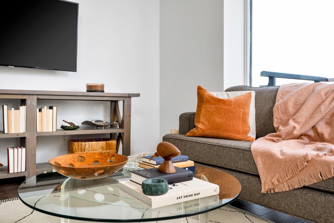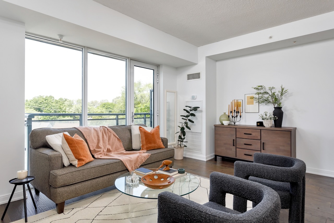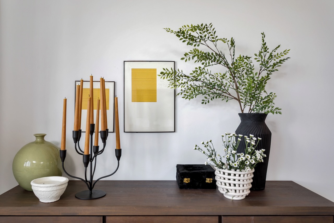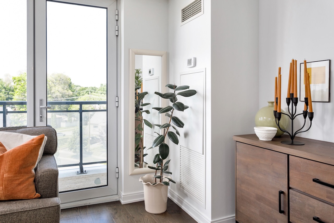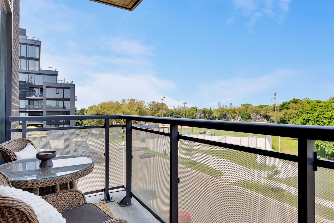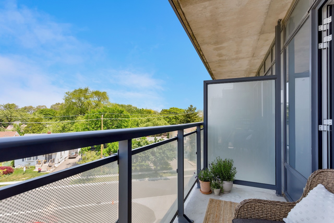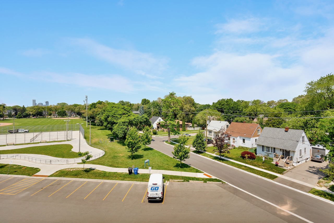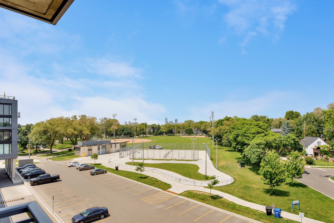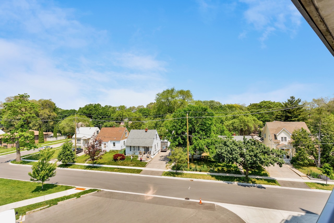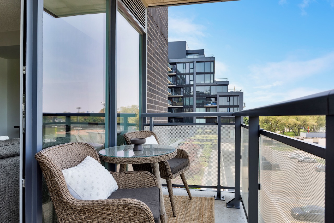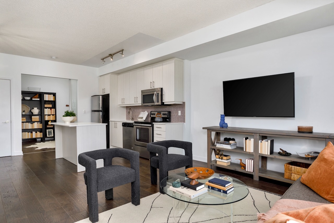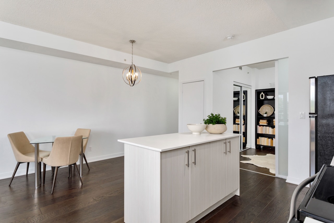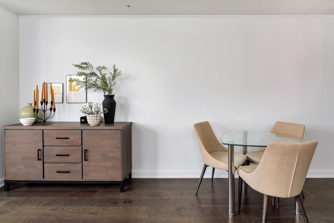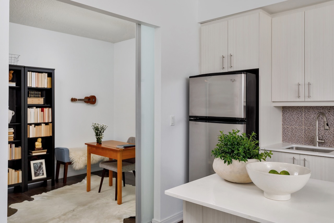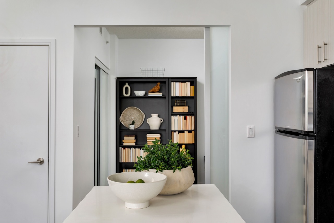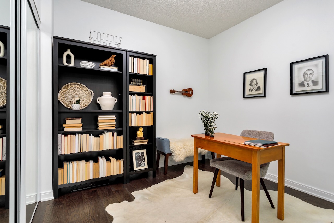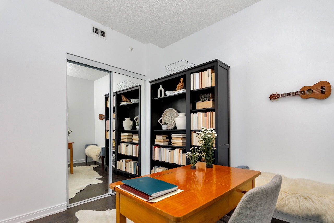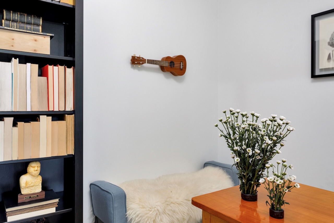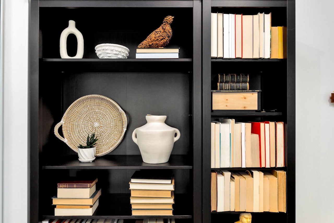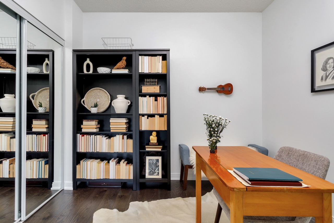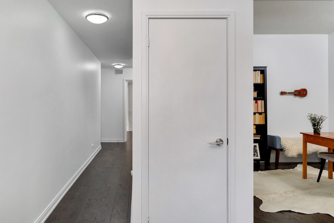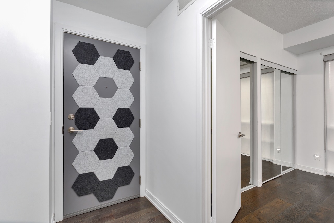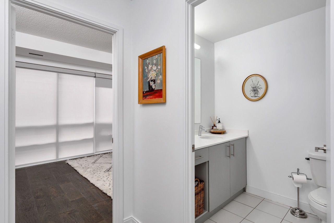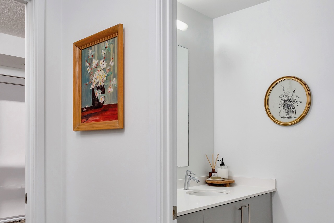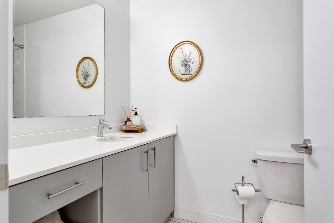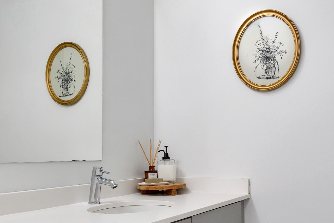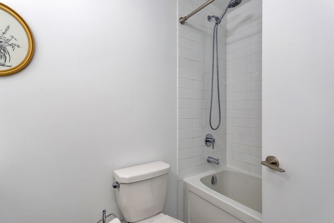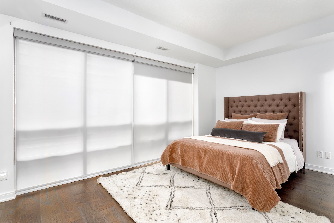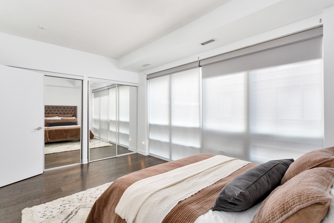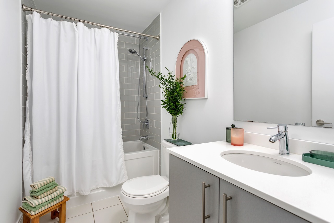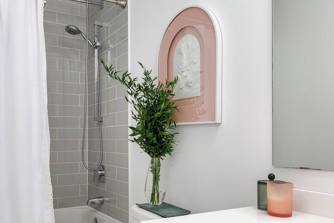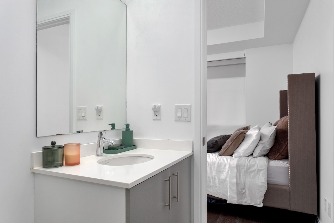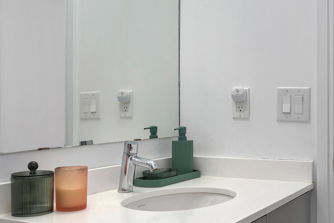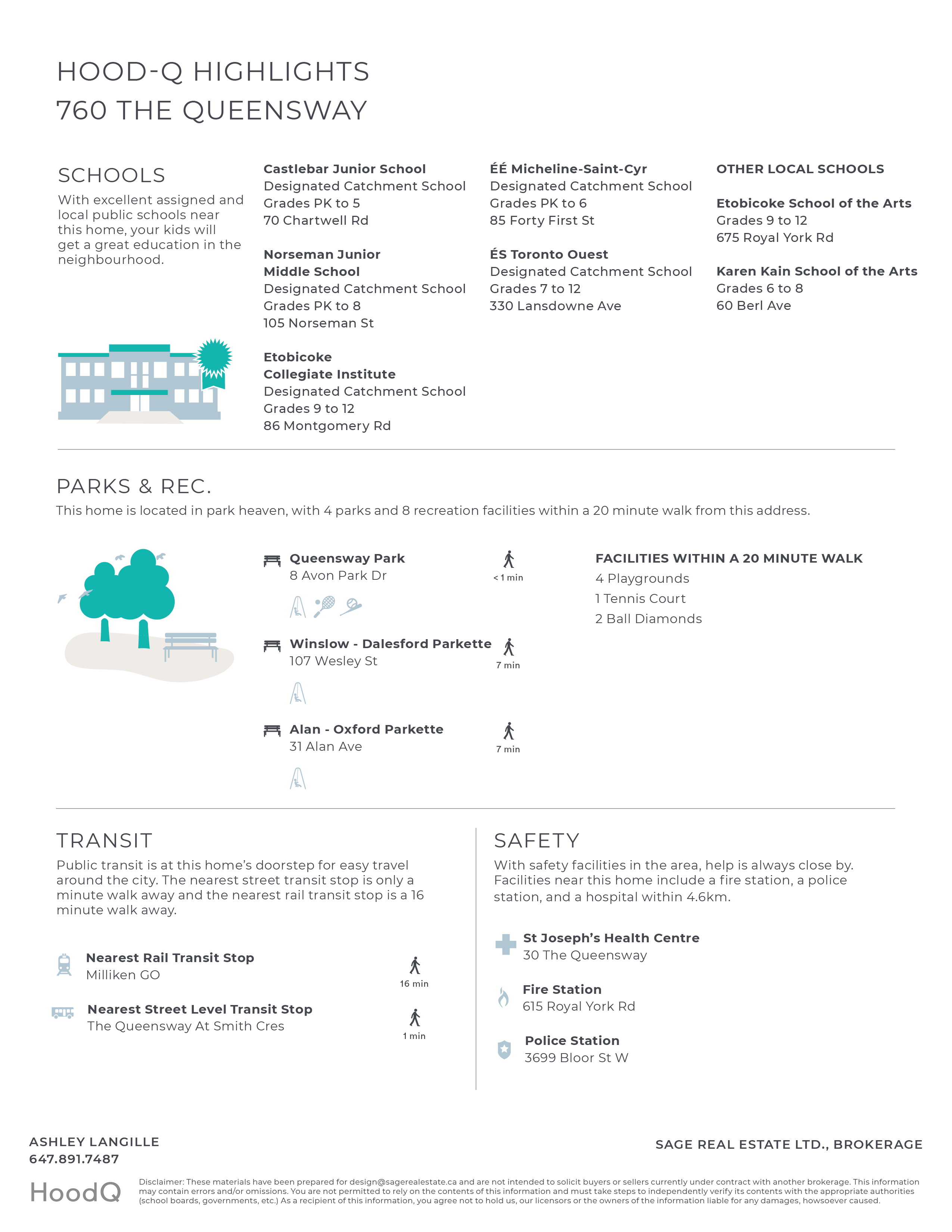PRICE $704,000
2 BEDROOMS
2 BATHROOMS
Unit 401 … Not Your Average Glass Box In The Sky
Light-Filled. Spacious. Exceptionally Livable.
Welcome to 760 The Queensway, where smart design meets everyday comfort in this sun-drenched 2-bedroom, 2-bathroom suite. Far from the typical cookie-cutter condo, this home offers real substance and space — with high ceilings, hardwood floors, and a thoughtfully designed layout that actually lives the way you do.
The 2-bedroom floor plan provides flexibility and privacy, while the open-concept living area is filled with natural light and opens to a north-facing balcony — perfect for morning coffee or evening people-watching over the park and baseball diamond below.
Everyday essentials are just steps away — including a 2-minute walk to the mother of all grocery stores (hello, Costco!). The area is also home to top-rated schools, making this a smart choice for families or future planning.
Details That Make a Difference:
Inside, wide-plank engineered hardwood adds warmth and durability throughout. The primary bedroom is a true retreat — exceptionally large with floor-to-ceiling windows that flood the space with natural light, plus his-and-hers closets and a spacious 4-piece ensuite. Storage is abundant here, from generous closet space in both bedrooms to an owned locker conveniently located just 10 steps from your front door. And yes — there’s owned parking, too.
Set directly across from a major grocery store, and just minutes to transit, cafes, and local spots, this location is as practical as it is connected.
Comfort, character, and a layout that works — this is condo living with breathing room.
Additional Information
Possession | TBD
Property Taxes | $3,257.65 (2025)
Maintenance Fee | $858.20/month
Parking | 1 underground parking
Locker | 1 locker on the same floor as the unit
Features & Improvements | North facing balcony and engineered hardwood.
Inclusions | All existing light fixtures and window coverings, stacked washer/dryer.
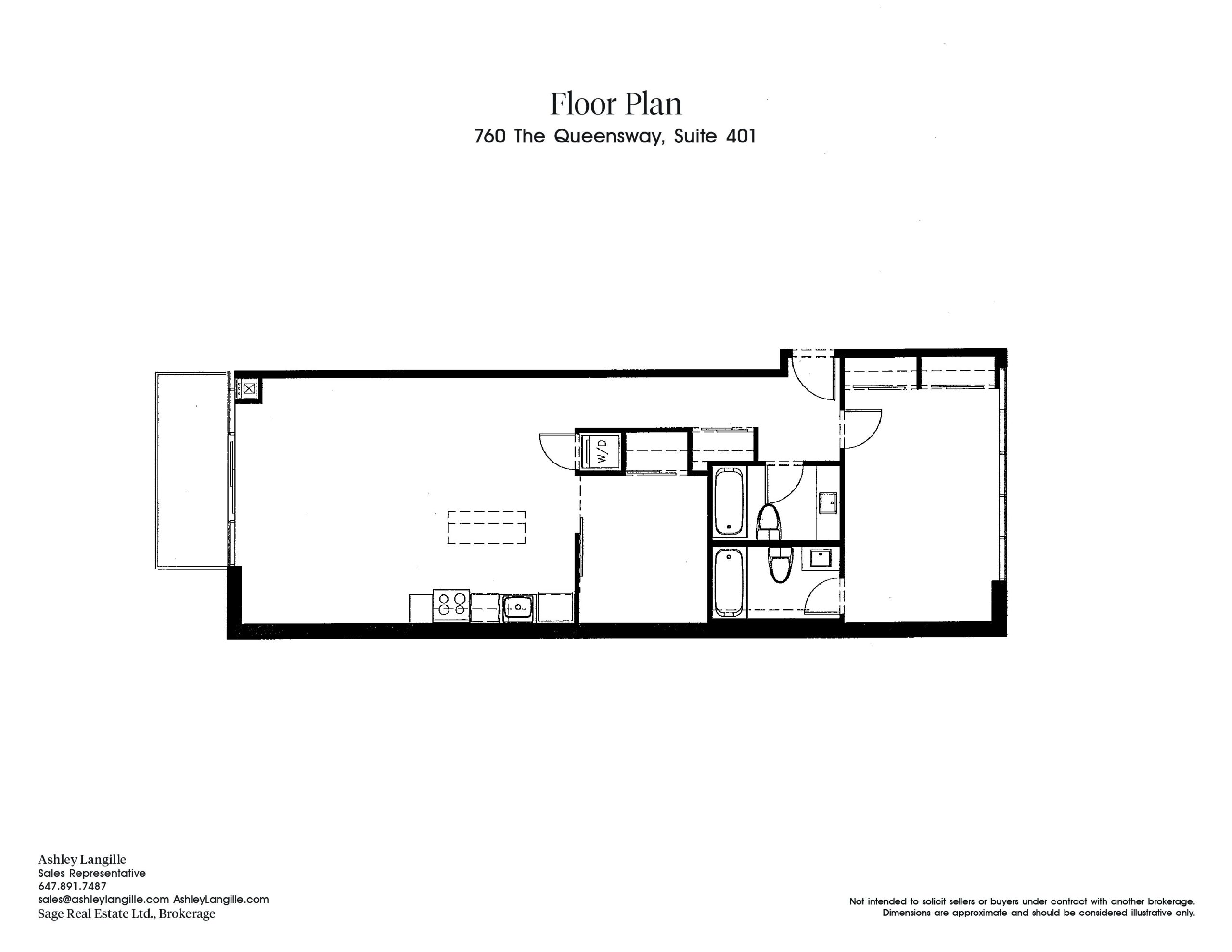
About the Neighbourhood | Etobicoke
Etobicoke’s first inhabitants were the Mississauga First Nation who referred to this area as “Adobigok”, meaning “where the Alders grow”. When European settlers arrived in the 1790s, Etobicoke was formed as a Township that was bordered by Lake Ontario to the south, the Humber River to the east, Etobicoke Creek to the west and the City limits along Steeles Avenue to the north. In 1998 Etobicoke amalgamated with the City of Toronto at which point it became the western boundary of the City.
Many of Etobicoke’s present-day neighbourhoods originated In 1911 when developer Robert Home Smith created the “Humber Valley Surveys”. Home Smith referred to this plan as “a little bit of England, far from England”. For the next forty years, Home Smith and his successors oversaw the building of 3,000 acres of land abutting the Humber River. Today, Etobicoke’s beautiful Tudor and Georgian style houses certainly fit the ideal that Home Smith envisioned.
To learn more, click here!
